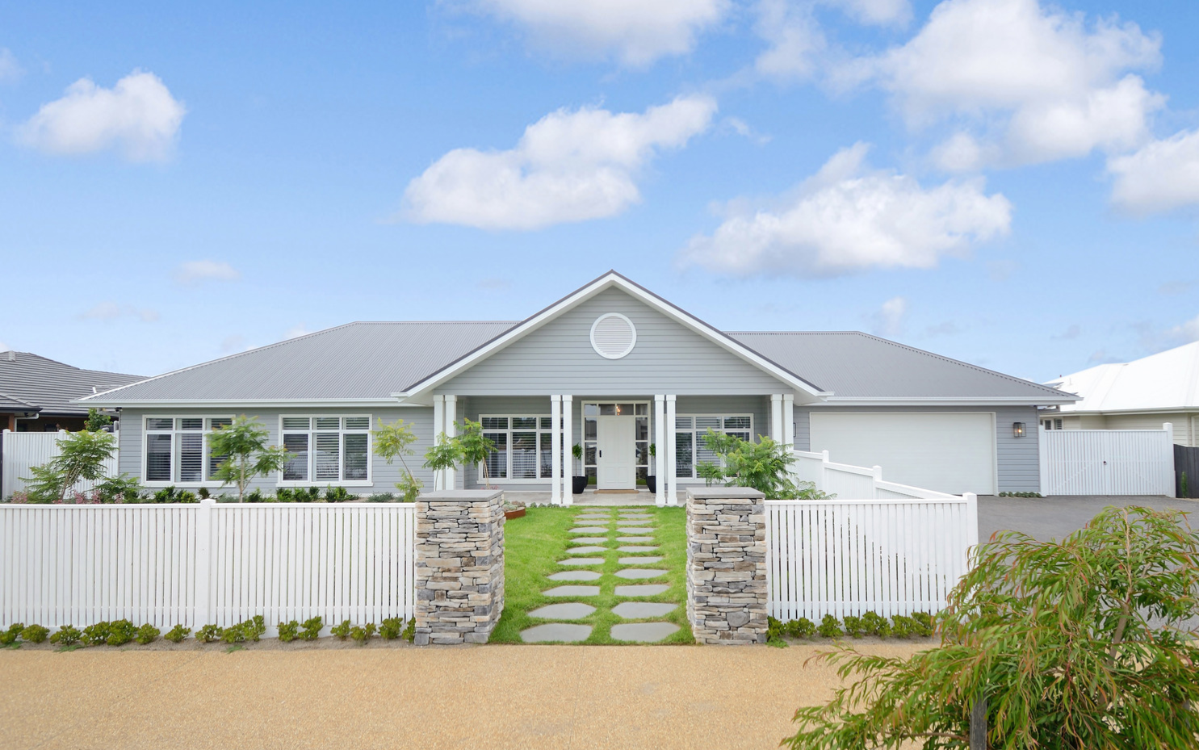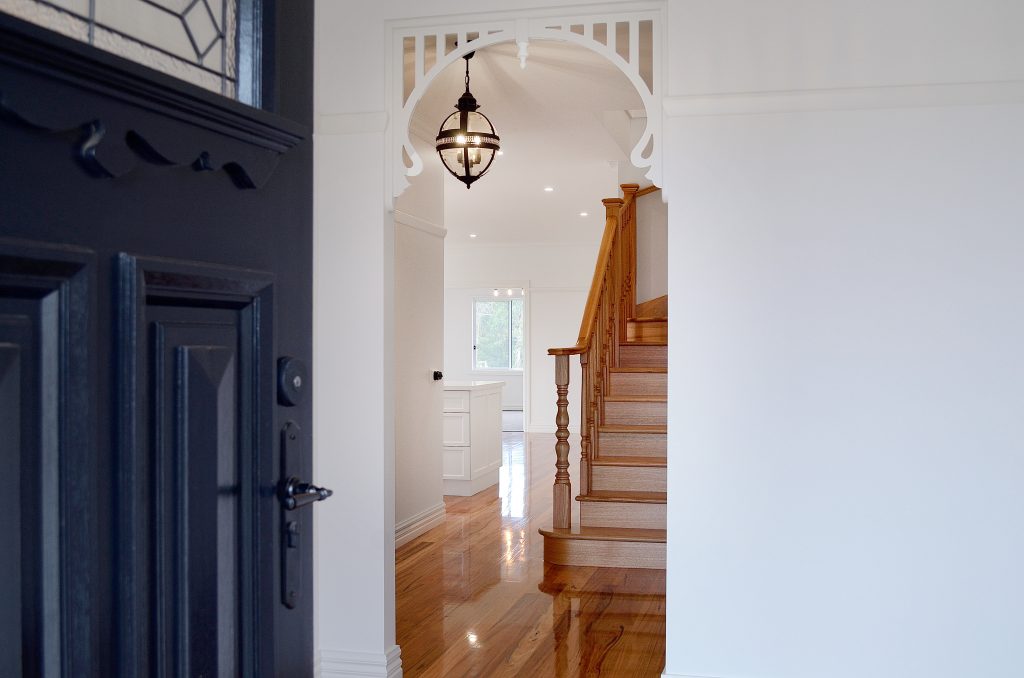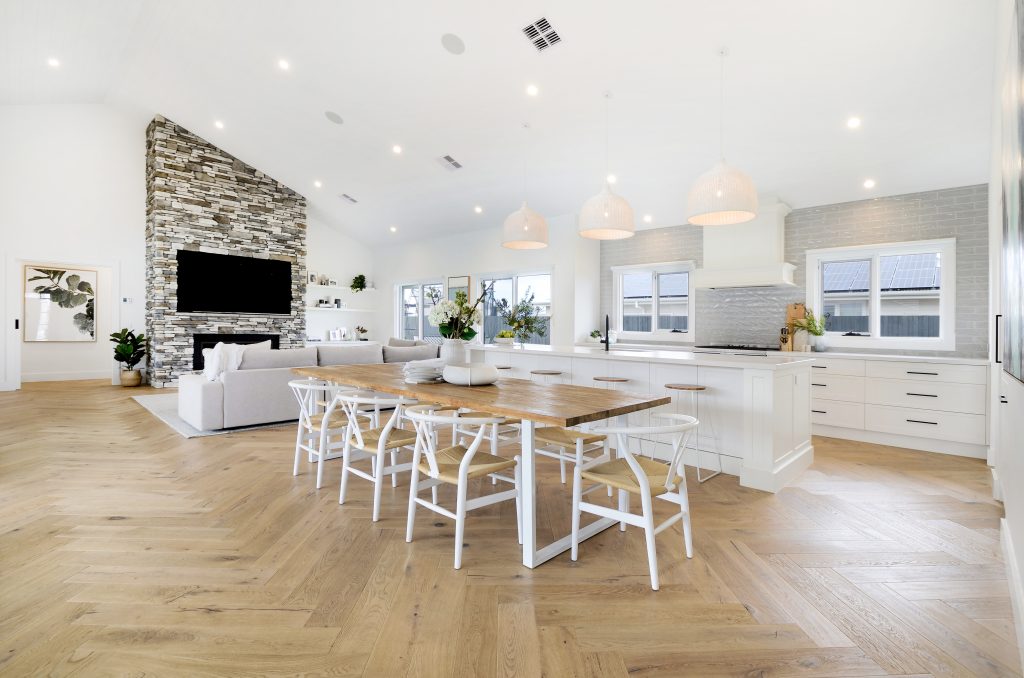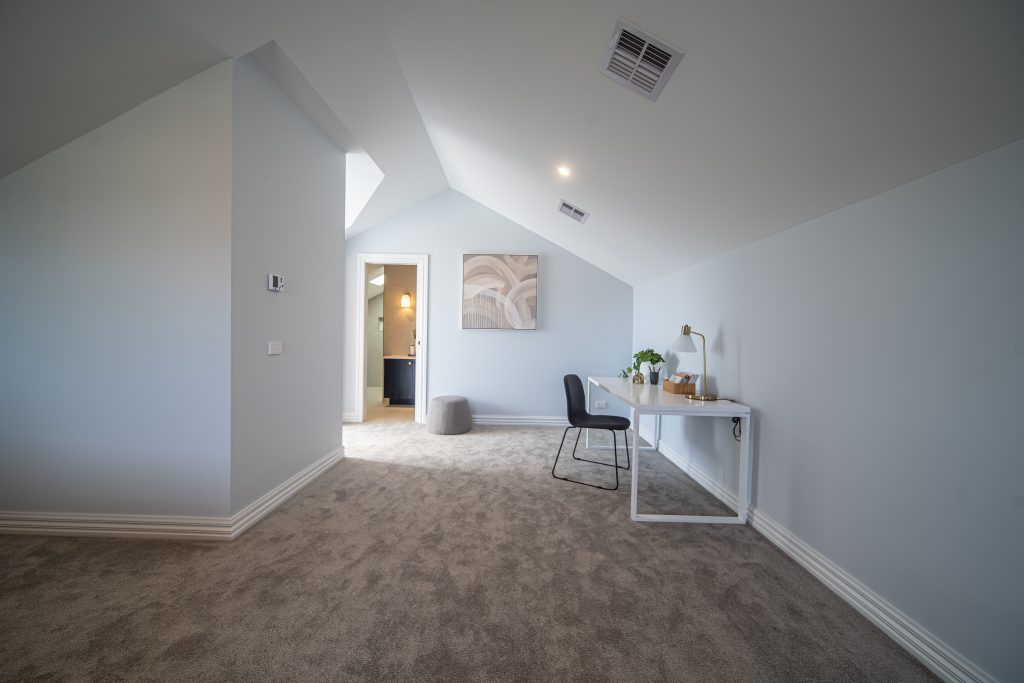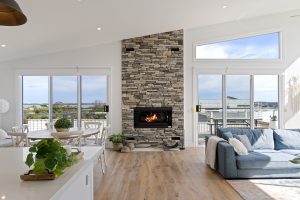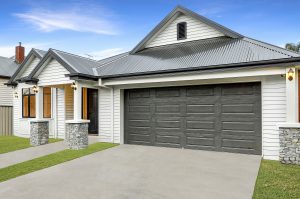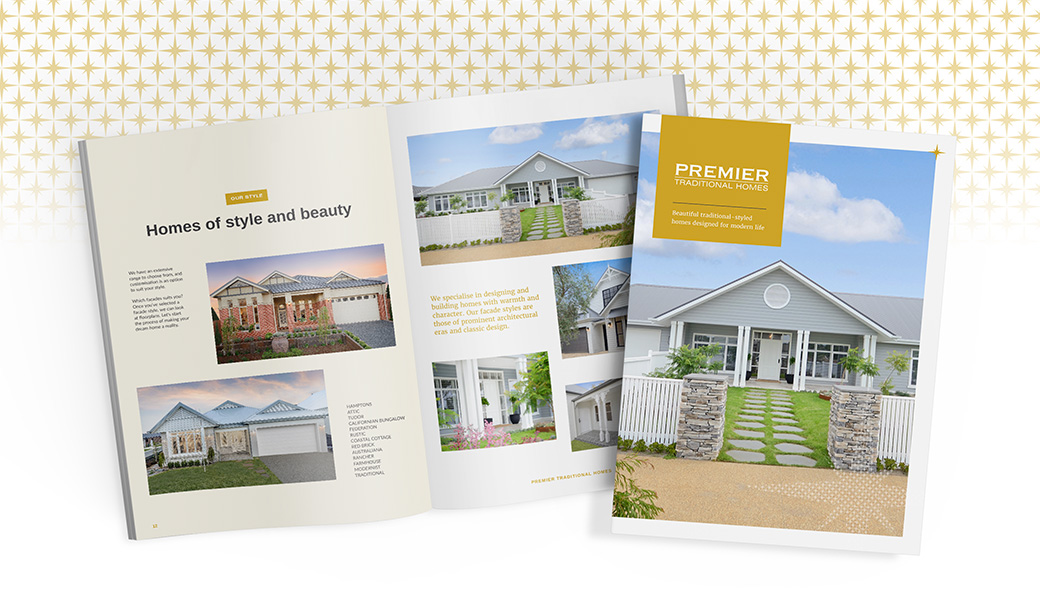Versatility in Single-Storey Homes
Starting out on your new home journey is an exciting time, and you’ll soon discover options are abundant out there in the market! So, how do you decide what the right home type is for you?
Usually, your budget will play the ultimate role in deciding whether you can build a single or a double-storey home. (So that’s a great place to start). Single-storey homes offer great value and versatility whilst being far more cost-effective than the more complicated structure involved in a double-storey design. If you’re starting out, chances are you can get everything you need and more on a single level!
When designing your first home, it is crucial to balance combining the stand-out features of contemporary design with flexible floor plans. Single-storey designs are the perfect solution for first-home buyers. However, there are several important factors to consider in your floorplan design for your new home:
Type of floorplan
Imagining life in your new home is a great way to start thinking about what type of floorplan or configuration would be the best one for you. For instance, do you need a place to study now that more of us work from home?
If you’re dreaming of a quiet space to snuggle in to read a book, then a reading nook might be the feature that speaks to you, or maybe a formal lounge room instead. Movie lovers or gamers might want a dedicated space for all that tech where they can shut the doors and escape into other worlds.
Figuring out which spaces matter to you can be beneficial and fun in helping guide you to a home design that’s just right for you and the ones you love.
Room placement
One room’s relationship with another is key to having a home that “works” and fits your lifestyle. Having spaces positioned where they allow the best use of the room is key to a great design.
We start by thinking about natural light. If you’ve already bought your block of land, that should drive the floorplan’s design to suit the block’s orientation. Think about if you’d prefer a brighter, light-filled space and aim to position that room where it will receive the best sunlight.
On the contrary, some spaces are better with less natural light (think garage, children’s bedrooms or maybe a theatre room). Thinking about where your rooms should be placed to suit your land is a great way to start imagining yourself living in the space, and it’s free.
Once we have the basics – what rooms and where they should be, we are off and racing.
Under-utilised spaces
In today’s modern world, we are shown that every home needs to have every feature available, so it’s easy to think that cramming it all in is best. Especially in smaller homes, considering how you will use your space will allow you to prioritise these “must-have” features.
Not everything needs to be “walk-in”. For example, think about if walking into your pantry is better or if it means having space taken away from your kitchen to achieve this. This is similar to bedrooms. If three bedrooms are more than enough, then consider a larger family space that you will use every day than opting for that fourth bedroom, which might sit vacant the whole time you live in your home.
When the overall size is limited, it’s crucial to make the best use of the available size and area to double down on the rooms you will use regularly and make them the very best they can be.
Flow is intrinsic to single-storey floorplan designs, and they need to match your needs and preferred style. However, entering the property market does not mean your home has to look like everyone else’s. Sophisticated, seamless and space-efficient, you can still make a statement with one of our versatile single-storey floor plans.


